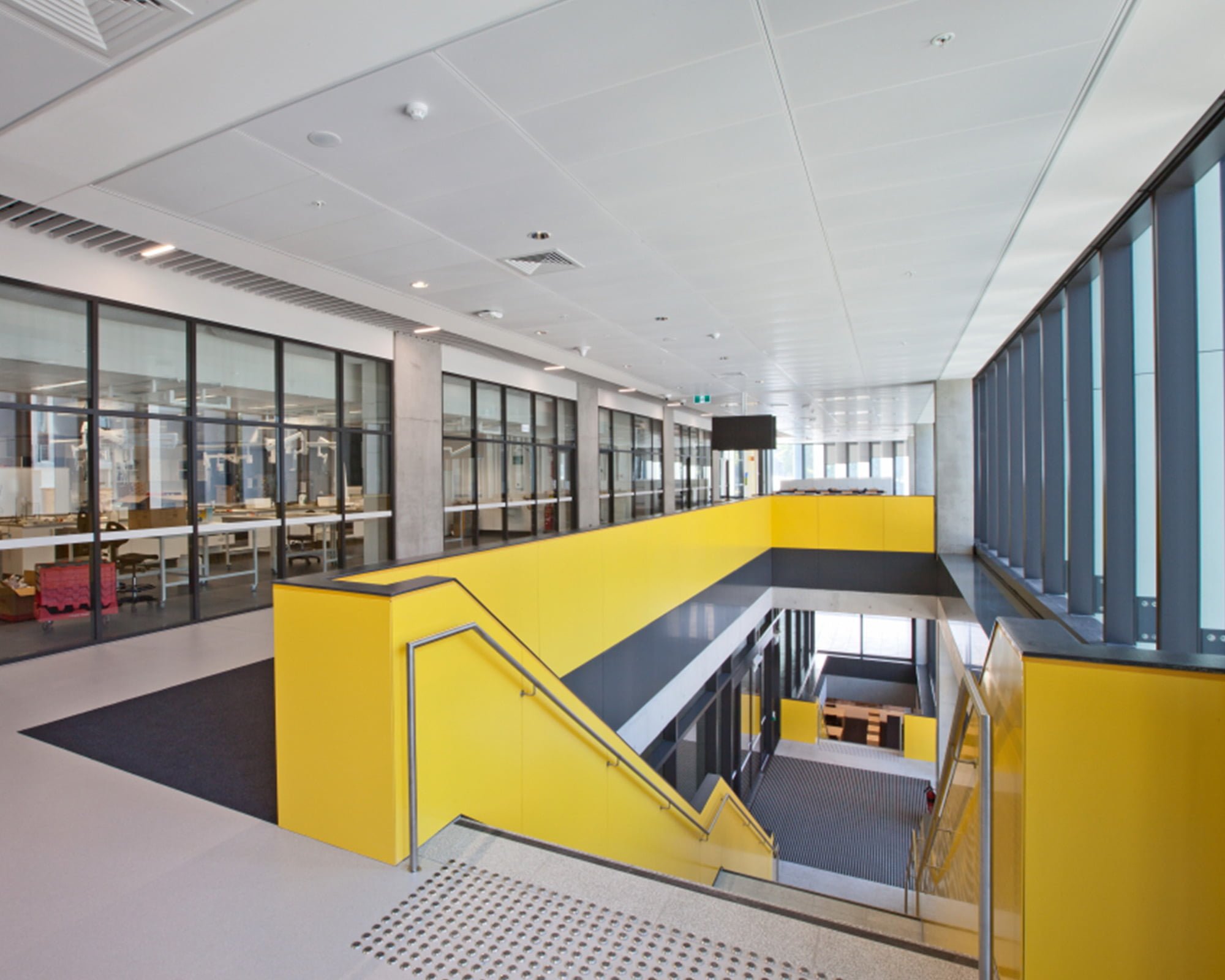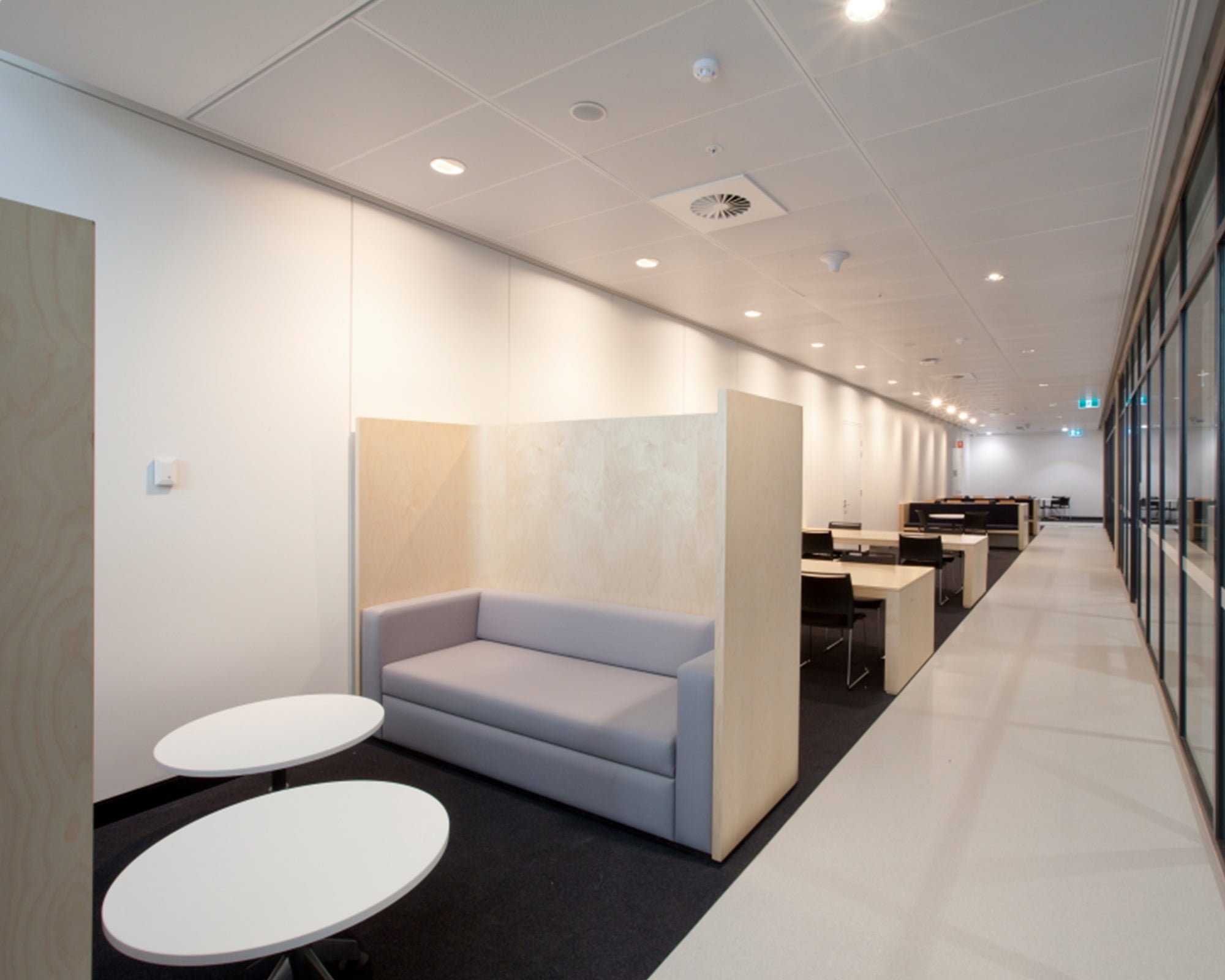Projects
UNSW Science & Engineering Building
Continuing the relationship with the University of New South Wales (UNSW), Cubic was engaged to complete the fitout of the UNSW Science and Engineering Building (SEB).
The Science and Engineering Building forms part of the UNSW’s 2025 Strategy to provide a world-class research environment, and is the Stage 2 extension of the Materials Science and Engineering Building, also known as the Hilmer Building. The project involved 10 levels totalling approximately 24,000 square metres of teaching and research facilities, accommodating the need of the School of Chemical Engineering and the School of Chemistry.
Cubic’s Scope of Work included the partition and ceilings package, glazed partitions and doors, composite wall cladding, access flooring and toilet partitions.
Images supplied by Multiplex.
Scope
Year Complete: 2019
Levels: 10
Area: 24,000m2
Work: Base Build & Fitout
Client: The University of NSW
Builder: Multiplex
Architect: Grimshaw Architects & Rice Daubney
Categories
Region: Sydney, NSW
Sector: Education
Service: Cubic Interiors
Related projects
Contact us today
For more information on Cubic or our range of services, please fill out our form.











