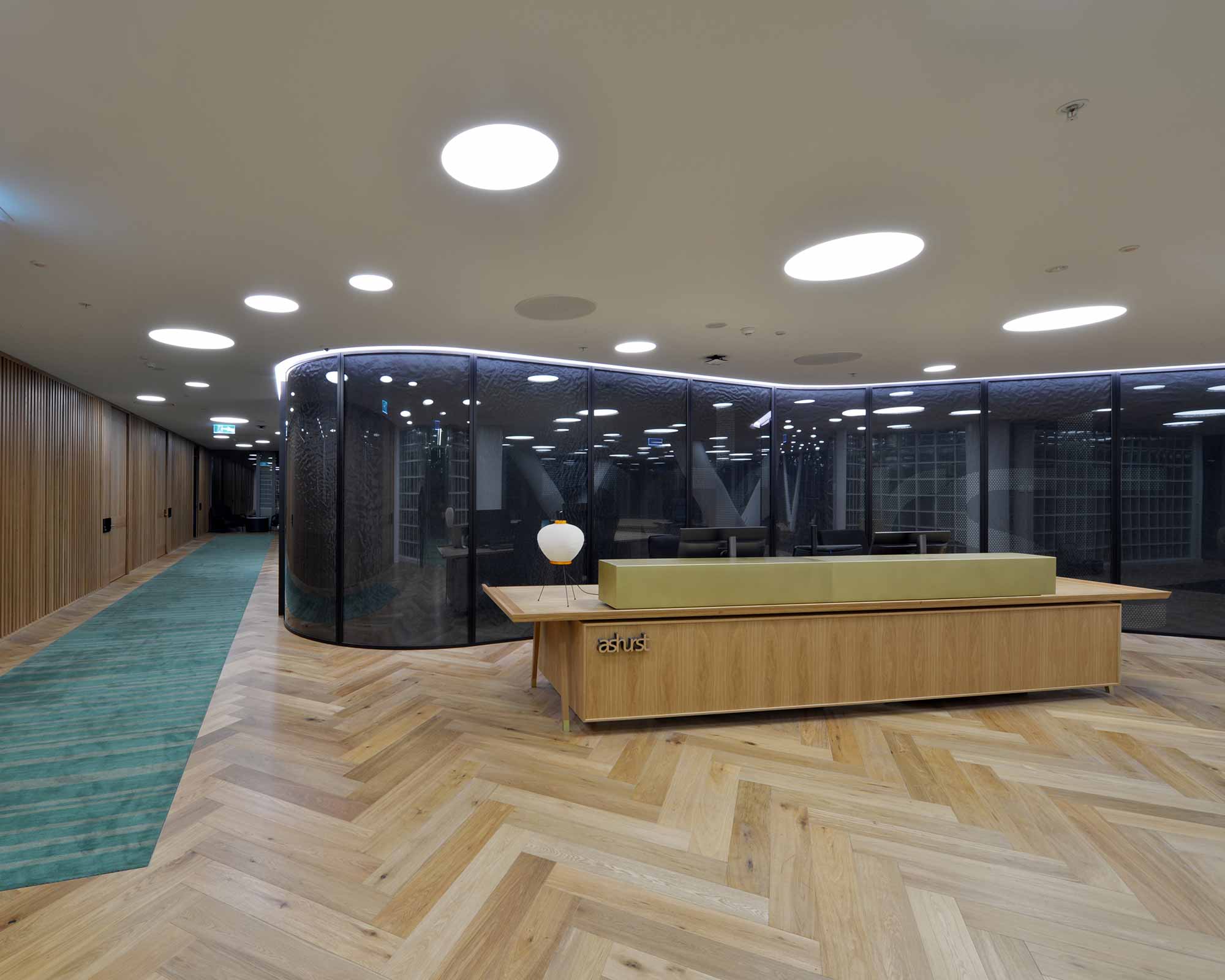Projects
5 Martin Place: Ashurst
Cubic delivered exceptional quality through its works on state-of-the-art commercial building 5 in Martin Place.
Cubic completed the interior fitout of the Ashurst offices level 5-11 and worked closely with Grocon, Hassell Architects and base building architects on 5 Martin Place.
Cubic’s Managing Director Robert Migliorino said the heritage aspect of the 5 Martin Place building presented challenges, but Cubic found the right solutions. “Working in a heritage structure was very challenging, as not one floor was identical to the other.”
Cubic installed the base building ceilings and partitions, amenities fitout, glazing to the lift shaft and Ashurst fitout. According to Mr Migliorino, a particular feature of Cubic’s work on the project was the installation of specialised perforated metal ceiling systems. This required Cubic to install an oval perforated metal pan suspended ceiling. Bespoke partitioning systems were also utilised in the Ashurst fitout. “The refurbishment of an iconic Sydney building morphing into the new structure…is spectacular,” he said.
Cubic worked closely with Grocon, Hassell Architects and base building architects on 5 Martin Place, and had an average of 50 staff working on the project.
Photography by Marcus Clinton.
Scope
Year Complete: 2015
Levels: 7
Area: 7,700m2
Work: Integrated Fitout
Client: CFS Managed Property & Cbus Property / Ashurst
Builder: Grocon
Architect: Hassell
Categories
Region: Sydney, NSW
Sector: Commercial
Service: Cubic Interiors
Related projects
Contact us today
For more information on Cubic or our range of services, please fill out our form.










